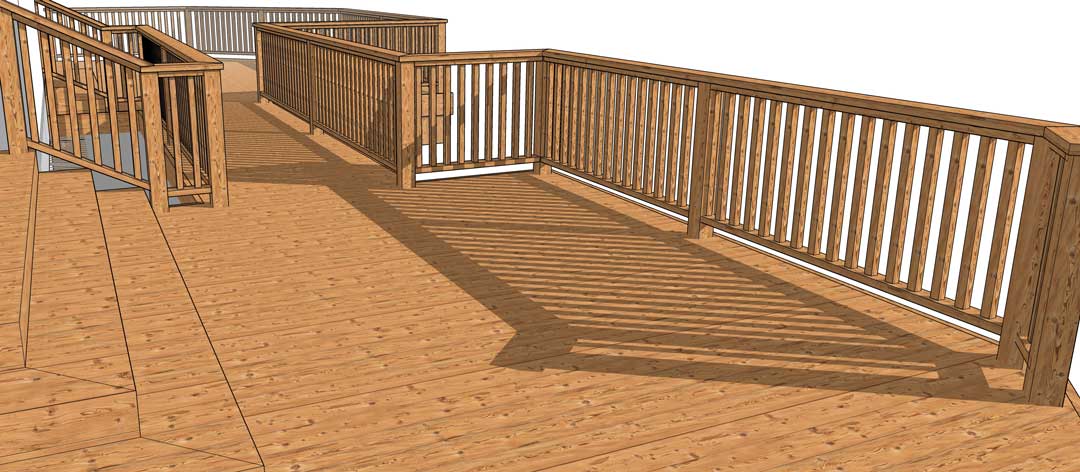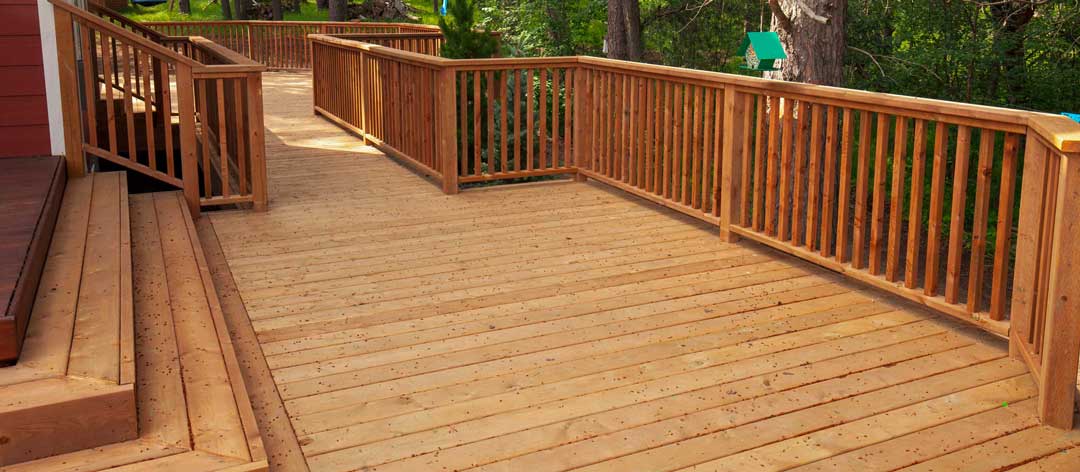Landscape Design-old Services
Our in-house landscape design team has the technology to produce visuals to show the ending results of a requested landscaping project. Rest assured, your design will be exactly the way you envisioned it.


Park Landscaping has an in-house design service.
Our landscape design services Team regularly partners with NAIT students and graduates, allowing them to express their creativity through work experience at Park Landscaping. Our team leader in charge of this division is Mike Svoboda, our Senior Landscape Designer and Head Estimator.
Mike has a post-graduate diploma in design, which he received studying in Australia. In his first year of college, Mike received both the International Student of the Year and Graphic designer of the Year award. Before school, Mike was the Division Manager for residential and commercial landscaping sites. Mike has a decade of experience in landscape design, graphic design, and estimations.
Mike has been with Park Landscaping since its creation and has designed much of our portfolio work. He strives to immerse your home with an “eccentric and adventurous tone that will completely differentiate your property from others, but complements the surrounding area lucidly.”
Our Process
As our motto states, we believe in defining outdoor spaces. That means we love creative challenges but as a first priority, we listen to your needs and wishes. We take utmost care in regards to the functionality and usability of your space as well as setting the house in its surroundings.
Our prompt process starts with either a site visitation and evaluation or communication via phone, which will lead to the creation of a plan and/ or a 3D model of your property and then lastly after a follow-through, we start the execution of the plan. In the examples below, you will see how some of our client’s wishes were followed through and they could clearly envision what their space would look like once the project was completed.
STAGES AND OUTPUT OF THE PROCESS
Information Gathering – To make our plan as accurate as possible, it is best if we have access to a recently prepared site survey or Real Property Report. Architect’s drawings of the house are extremely useful, although to-scale sketched layouts are sufficient if formal plans are unavailable. These plans ensure that we have the information we need to integrate the house into the landscape.
Garden Concept Plan – Once we have completed the research stage of the project, we develop the Garden Concept Plan. This plan will show the general layout of the garden and will indicate paving, paths, lawns, shrubs and planting areas, as well as the location of any important features (swimming pool, structures, ornaments, etc.).
Review Meeting – After developing the Garden Concept Plan, we will schedule a meeting for your review. We will present and explain our ideas and how we have put them together. This stage is one of the most exciting, as you see the first concrete expression of your dreams for the garden.
Concept Refinement – We will refine our concept to address any concerns you may have. Often, our clients are satisfied with the plan without any changes; if you are not, it is essential that we make any necessary modifications to the design before the project goes any further.
OUTPUT: concept design plan and 3D visuals of the design
Conceptual Details – This is where we fine-tune all the detailed elements that make up your garden. We will sketch up our ideas and present them to you. Once we have your approval of our concept, we will proceed with more formal drawings.
Working Drawings – We will develop working drawings – the documents that provide the information needed by the contractors or craftspeople that will build your garden. Depending on the complexity of your garden, these drawings may include:
a. Lighting Plan – location and types of landscape lights, as well as lighting zones
b. Paving Plan – materials and patterns, and their installation specifications
c. Irrigation Plan – supply lines, sprinkler heads, drip irrigation
d. Grading/Surface Drainage Plan – retaining walls, slopes of hard-surface areas, stairs, drains
e. Subsurface Drainage Plan – layout of drainage tile in soft landscape areas
f. Layout Plan – precise measurements of all areas and distances
g. Planting Plan – quantity, variety, size and location of all plants
h. Tree Plan – location, size, type and source for trees – on large projects only
i. Detail Drawings – for custom-made fences, gates, structures, walls, stairs, etc.
OUTPUT: working drawings (tree plans on large projects are priced separately)
We will visit nurseries as needed to find specific plants and to ensure the quality of all selections. For more extensive gardens, we may need to make a relatively broad search to find unique specimens. Also, we will arrange plant sourcing and delivery as well as professional setting out and planting of your plants.
OUTPUT: plant sourcing and delivery, planting of plant material
Our involvement in your project does not end once the drawings are finalized. We also spend time on-site, giving final adjustments to the plans and directing the installation of larger features. In case you decide to employ Park Landscaping to build our design, project management, and continual progress monitoring is included in your quote.
OUTPUT: progress reports and turn-key approach to your landscape build
Review the production plan before each job and confirm each team member is properly trained on equipment before he or she uses it.
Landscape Design Packages
– For a description of stages and production please scroll down-
BASIC CONCEPT DESIGN: includes step 1) of the landscape design process with its output.
BASIC CONCEPT AND LAYOUT PLAN: includes stage 1) and 2) Step F. including an output of phase 1) including a layout plan
MASTER-DESIGN AND TENDERING PACKAGE: contains stages 1) and 2) with their outputs, starting price – depending on the size of the project (package price does not include tree plans)
PLANTING PLAN AND IMPLEMENTATION: includes stages 2) Step G. and 3) priced per hour of labour of landscape professional
PROJECT MANAGEMENT: includes stage 4), priced per hour of labour of landscape professional
CONTINUING CARE: includes stage 5), because of the varying sizes of projects the package is priced per hour of labour of landscape professional
Please contact us for a quote on small yards, front yards, partial designs, custom-built furniture and sculpture as well as landscape consulting fees!
